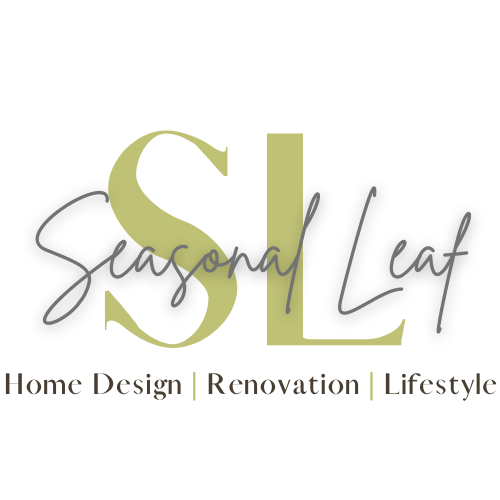Room Layout E-Design



Room Layout E-Design
PACKAGE INTRO:
This e-design service has Room Layout + Setup Guide that is recommended for people that need assistance with laying out the floor plan of a room.
Our space planning expertise will help you to complete your room makeover project successfully.
We will ensure that the room layout we create will be comfortable and practical with respect to the way you need the space to function.
This service is ideal for people that have great style intuition, but need some help on the technical side of things.
NOTE: This service is for existing rooms only. It does not include layout planning for structural changes to a space, such as removing walls.
PACKAGE DETAILS:
This basic or add-on e-design service includes:
Direct Communication with an E-Designer
Online Virtual Design Portal for collaborations
How to measure your room eGuide
How to take pictures of your room eGuide
Space Planning Expertise
Detailed Floor Plan with dimensions
One round of revisions (if desired)
Interior Design Notes & Setup Instructions (if applicable)
INSTRUCTIONS:
Purchasing the package is required to begin your project. Visa, MasterCard via this website is required to do your purchase. You will proceed to set up your account on our online Design Portal.
On entering our Design Portal, you will have access to the Portal - an online space for all the necessary tabs and tools for our Design Collaboration with a welcome message from us. On the left column will be all the tabs to help you. You will fill out the Questionnaire first & Submit.
Once the Questionnaire has been submitted, you will receive a Welcome packet with a contractual agreement in your Studio to sign.
At this point take the Style Quiz to find out your design style fitting your likes. Once completed you will enter your email address to download the full Style Guide and communicate with us your Style so we can have a discussion about it and how you can utilize it in your room.
Once we have an understanding of the functional needs for your space, we will ask you to send us a rough sketch of the space including room dimensions, as well as details about any items you plan to use in your room design.
For this you will proceed to download the E-Guides from the Portal for Room Measurements and taking Room Pictures. You will upload your Measurements and Pictures either as a PDF or Image File straight onto the portal.
Using the information you've provided, we will design a room layout that is comfortable and practical and have your layout drawing for you, which we will upload onto this very Portal
Using the tools we will provide at this stage, you will get to work on creating and enjoying your new space!
NOTE: Prices quoted in CAD (GST extra). We service across Canada & USA
Still have questions? Call 778-997-9427 or contact us HERE.
TO VIEW OTHER EDESIGN SERVICES, CLICK HERE
By proceeding, you are agreeing to our Terms of Service
KNOW IF THIS eDESIGN IS A RIGHT SERVICE FOR YOU...
Firstly you enjoy DIY projects, but you prefer having the guidance of an interior design professional to ensure that your completed design is not only beautiful but also "works" in your space.
You want a space planned out by a professional interior designer, but you don't have a flexible schedule that allows you to meet for various interior design appointments and therefore you need a more convenient way to complete your project.
While one-on-one professional interior design services are appealing to you, you prefer the affordability of online interior design.
Lastly, you need a little help with visualizing your space and feel more comfortable knowing that a professional has factored scale and proportion into the dimensions of your space to ensure that your room layout is functional and visually pleasing.
NEED MORE HELP TO VISUALIZE YOUR SPACE?
Hey you might find the 2D room layout floor plan helpful, but need a little more help with visualizing how the room will look when it's all put together? Try our 3D Rendering service. 3D rendering does a great deal to help clients get a genuine sense of scale, proportion, furniture and decor placement. You can continue to the purchase of our 3D Rendering eDesign service and we can work with your floor plan that we just created with Room Layout service.
OR
You may already have done full scale plans if you are building a new construction & you need visualizing either one room or more than one - a collection of some key rooms & spaces. We can customize our 3D Rendering Service to provide you with a full visualizing of the spaces with the addition of even a 3D Walkthrough which enables you to walk through your new space as if it were already built.
A 3D Walkthrough is an innovative and wonderful way to view a movie-like video of your space to see all the details close up. It also makes the space more realistic and you can have spatial idea of proximity of walls, furniture, fireplace and functional spaces.
NOTE: If we have not already worked on the plan for which the 3D rendering is to be done by this e-design, you'll need to provide us with photos and dimensions of your furnishings so that we can provide you with a realistic representation regarding how your space will appear. If you have existing plans like mentioned above you can email that to us or upload to your Virtual Design Portal for us to refer from.
If you have any questions, please contact us here.
Return to the main E-Design page
