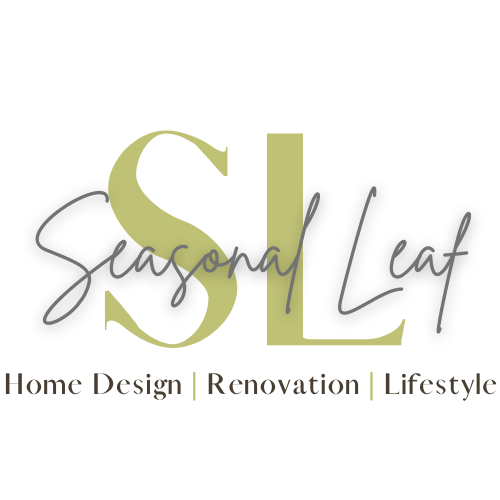Home Office E-Design
Home Office E-Design
PACKAGE INTRO:
Introducing the **Business Entrepreneur Bundle! - A Home Office Refresh Planning & Design to set you up for success.
Moving from 2020 to now, many of us have seen new possibilities in our Resilience and we are ready to make a Fresh Start. Maybe you are starting a New Business, or Refreshing your Existing Business. You need a Fitting Professional Space where you can run your business from
PACKAGE DETAILS:
Help you Refresh your Existing Home Office Space OR your Future/Upcoming Office Space:
Define your work area away from your personal space
Create a Floor Layout to exactly know how much space you have
Help you plan Furniture, Shelving, Lighting & Décor, to create your professional space
Create a Color Scheme that corresponds with your Business Success & a Focal wall to anchor the office space
Create your Design Concept, Furniture Board & Shopping List to create the entire Room
Finally Teach you how to put it all together and get your Office ready
This will also include E-Books, Guides, Downloads along with 2 hours of Virtual Video Conferencing Consultation.
NOTE: *Package Price does not include cost of goods or Installation.
INSTRUCTIONS:
Purchasing the package is required to begin your project. Visa, MasterCard via this website is required to do your purchase. You will proceed to set up your account on our online Design Portal.
On entering our Design Portal, you will have access to the Portal - an online space for all the necessary tabs and tools for our Design Collaboration with a welcome message from us. On the left column will be all the tabs to help you. You will fill out the Office Design Questionnaire & Submit.
Once the Questionnaire has been submitted, you will receive a Welcome packet with a contractual agreement in your Studio to sign.
At this point take the Style Quiz to find out your design style fitting your likes. Once completed you will enter your email address to download the full Style Guide and communicate with us your Style so we can have a discussion about it and how you can utilize it in your room.
Once we have an understanding of the functional needs for your space, we will ask you to send us a rough sketch of the space including room dimensions (if applicable), as well as details about any items you plan to use in your room design.
For this you will proceed to download the E-Guides from the Portal for Room Measurements and taking Room Pictures. You will upload your Measurements and Pictures either as a PDF or Image File straight onto the portal.
Using the information you've provided and what we discussed, we will design your Basement layout that is comfortable and practical and have your design sketches & choices for you, as mentioned in the Package Details section above. We will upload all details onto your Design Portal
Using the tools we will provide at this stage, you will get to work on creating and enjoying your new space!
NOTE: Prices quoted in CAD (GST extra). We service across Canada & USA
Still have questions? Call 778-997-9427 or contact us HERE.
TO VIEW OTHER EDESIGN SERVICES, CLICKHERE
By proceeding, you are agreeing to our Terms of Service

