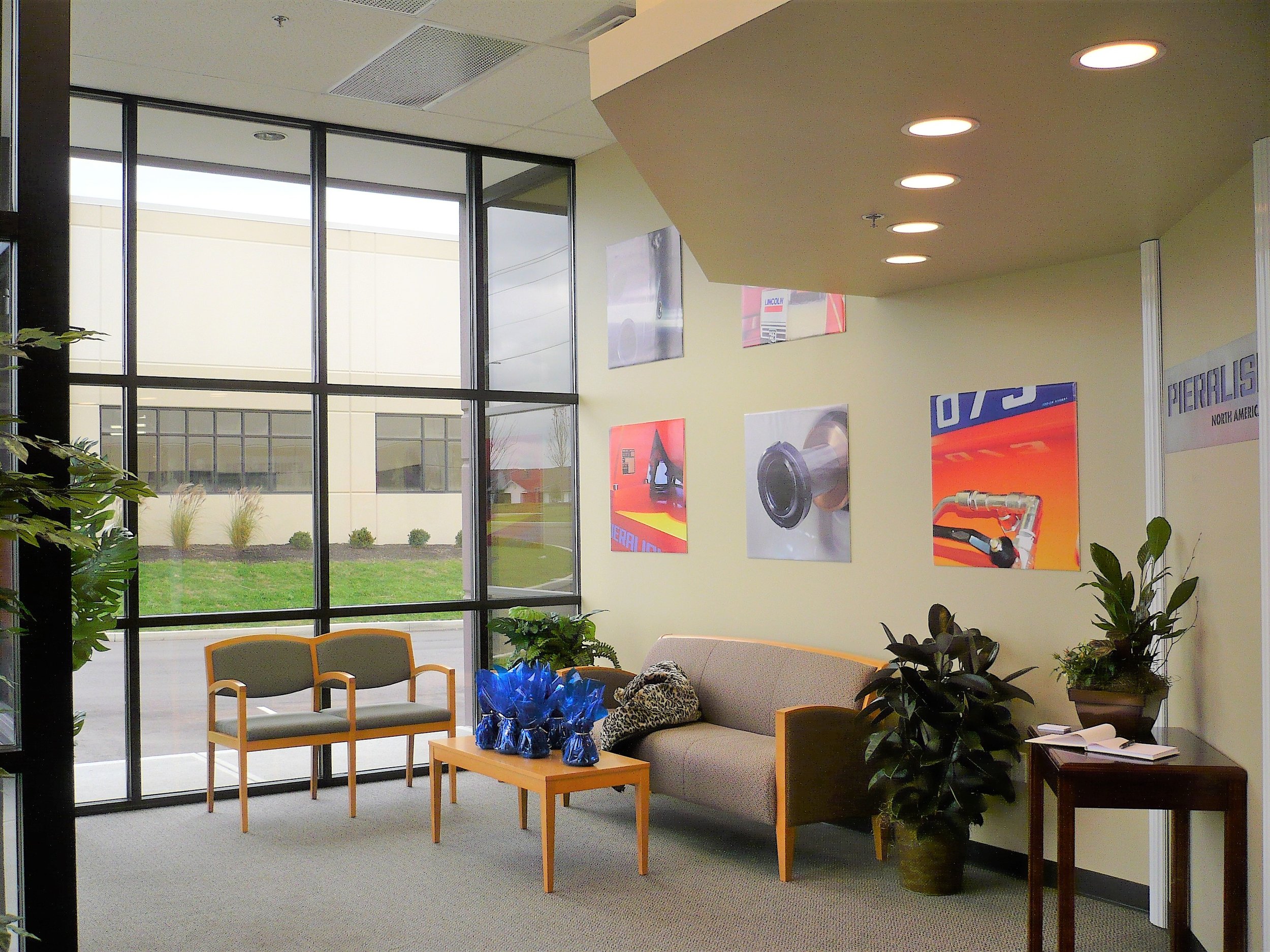Mulhauser Systems Office
Just an open warehouse is what this space was and converting 1500 sq.ft.of it into a fully functional office space complete with a board room, kitchen, men's & women's bathrooms, open work office, small meeting room, private office, reception & waiting was a challenge but was rewarding in the end. Space planning was the most important criteria along with taking care that every desk had enough filing storage, guest seating and under table storage. For each cubicle the drawer unit under the table was upholstered for sitting to have a quick meeting or discussion between 2 people at the table.







